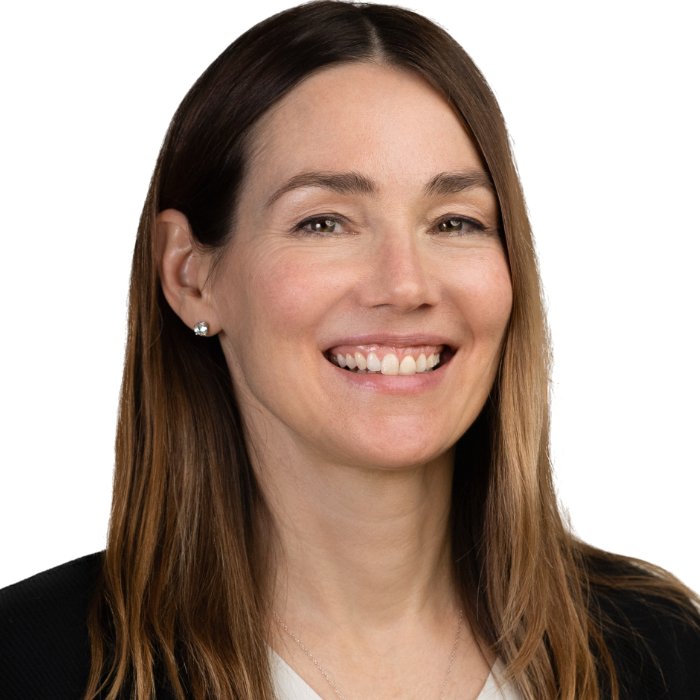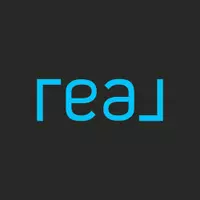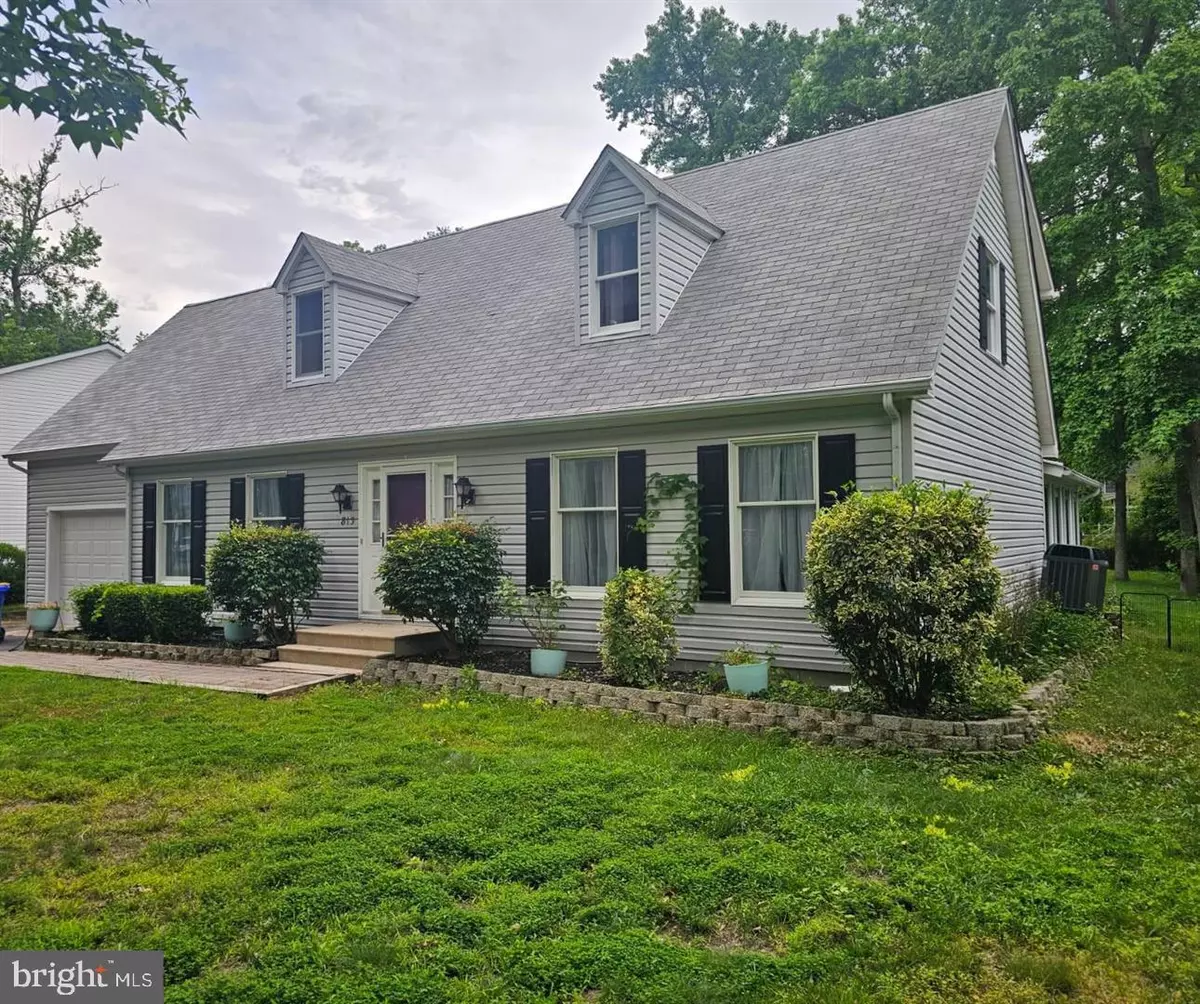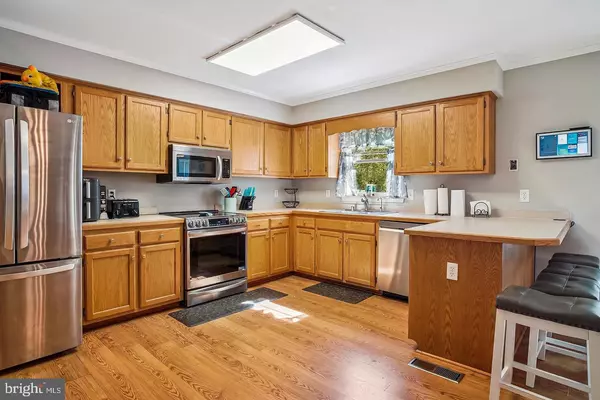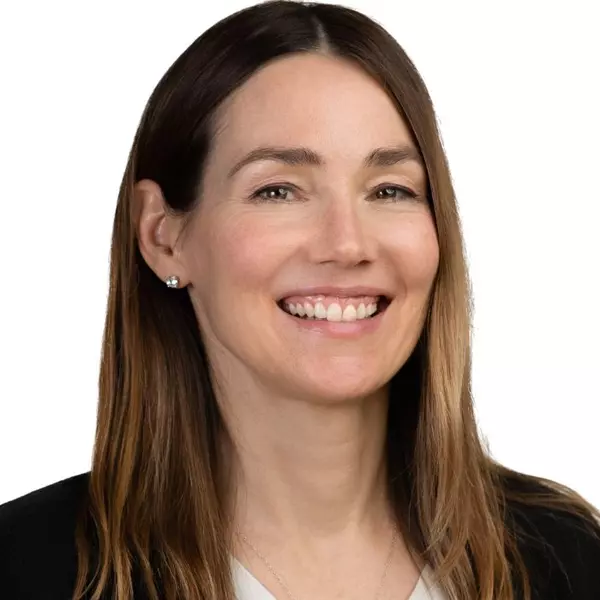
813 PETINOT PL Stevensville, MD 21666
5 Beds
3 Baths
2,040 SqFt
UPDATED:
Key Details
Property Type Single Family Home
Sub Type Detached
Listing Status Active
Purchase Type For Rent
Square Footage 2,040 sqft
Subdivision Cloverfields
MLS Listing ID MDQA2015030
Style Cape Cod
Bedrooms 5
Full Baths 3
HOA Fees $200/ann
HOA Y/N Y
Abv Grd Liv Area 2,040
Year Built 1995
Lot Size 0.378 Acres
Acres 0.38
Property Sub-Type Detached
Source BRIGHT
Property Description
This home offers 5 bedrooms, 3 full bathrooms, a bonus room, and a sunroom, providing plenty of space for families, roommates, or work-from-home needs. The main level features a cozy living room, functional kitchen, laundry room with mud sink and storage, and a bedroom with full bath—perfect for guests or a home office.
The highlight is the large four-season sunroom (24' x 20') filled with natural light, leading to a deck and fully fenced backyard that backs to a peaceful creek—great for relaxing or entertaining.
Upstairs includes:
4 spacious bedrooms
2 full bathrooms
A 16' x 24' bonus room off the primary bedroom—ideal for a home office, nursery, or gym
Primary suite with large bathroom featuring soaking tub, separate shower, and double vanities
Extras include:
1-car garage with Gladiator storage system
Encapsulated crawl space
Central heating and cooling
Washer/dryer in-unit
Community amenities: Private beach, marina, boat ramp, rental slips, fishing pier, swimming pool, clubhouse, and playgrounds. Just minutes to shopping, dining, Matapeake & Terrapin parks, and the Cross Island Trail. Quick access to the Bay Bridge—perfect for commuting to Annapolis, Baltimore, or DC.
Pets are accepted case by case with a $250 Non-refundable pet fee per pet and $50 a month pet rent per pet
We do not accept rent spree - apply on managements website
Location
State MD
County Queen Annes
Zoning NC-15
Rooms
Main Level Bedrooms 1
Interior
Hot Water Electric
Heating Heat Pump(s)
Cooling Central A/C
Fireplace N
Heat Source Electric
Laundry Main Floor
Exterior
Parking Features Garage - Front Entry, Garage Door Opener, Inside Access
Garage Spaces 3.0
Water Access Y
Accessibility None
Attached Garage 2
Total Parking Spaces 3
Garage Y
Building
Story 2
Foundation Crawl Space
Above Ground Finished SqFt 2040
Sewer Public Sewer
Water Public
Architectural Style Cape Cod
Level or Stories 2
Additional Building Above Grade, Below Grade
New Construction N
Schools
School District Queen Anne'S County Public Schools
Others
Pets Allowed Y
Senior Community No
Tax ID 1804043154
Ownership Other
SqFt Source 2040
Pets Allowed Pet Addendum/Deposit, Case by Case Basis

