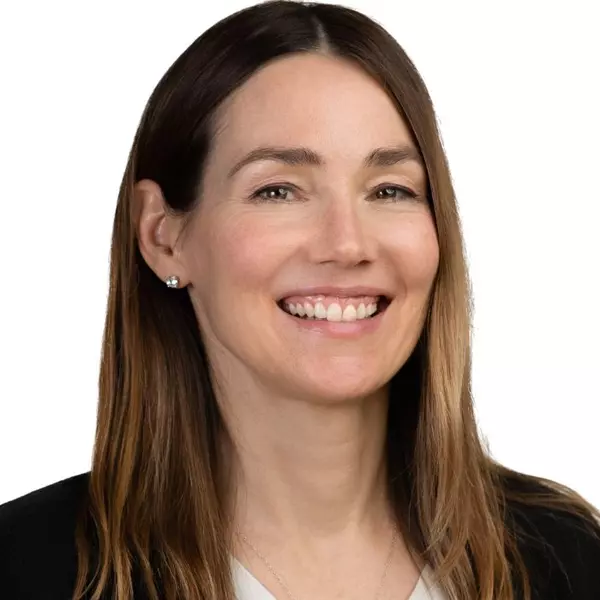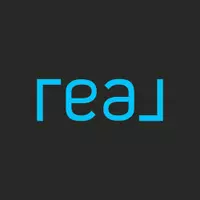Bought with Valentina Kostina • Coldwell Banker Hearthside
$519,000
$499,900
3.8%For more information regarding the value of a property, please contact us for a free consultation.
3409 OLD YORK RD Furlong, PA 18925
3 Beds
2 Baths
2,350 SqFt
Key Details
Sold Price $519,000
Property Type Single Family Home
Sub Type Detached
Listing Status Sold
Purchase Type For Sale
Square Footage 2,350 sqft
Price per Sqft $220
Subdivision None Available
MLS Listing ID PABU2099126
Sold Date 08/01/25
Style Cape Cod
Bedrooms 3
Full Baths 2
HOA Y/N N
Abv Grd Liv Area 2,350
Year Built 1925
Annual Tax Amount $3,615
Tax Year 2025
Lot Size 0.632 Acres
Acres 0.63
Lot Dimensions 105.00 x 262.00
Property Sub-Type Detached
Source BRIGHT
Property Description
Welcome to 3409 York Rd — a beautifully updated home in Buckingham Township within the highly regarded Central Bucks School District. This turn-key property has been completely renovated with quality finishes and modern upgrades throughout.
Inside, you'll find a brand new summer/winter HVAC system, brand new appliances, granite countertops, a tile backsplash, and brand new flooring. The home offers three spacious bedrooms, two renovated bathrooms, and a finished loft that adds 450 square feet of additional bonus space — perfect for storage, guests, or a creative workspace.
Outside, the home features a large front porch and a low-maintenance composite rear sitting area — perfect for relaxing or entertaining. The generous yard offers even more outdoor space to enjoy.
This is a great opportunity to own a fully renovated home with thoughtful updates and flexible living space in a desirable Bucks County location.
Location
State PA
County Bucks
Area Buckingham Twp (10106)
Zoning VC2
Rooms
Other Rooms Recreation Room
Basement Partial, Unfinished
Main Level Bedrooms 3
Interior
Hot Water Electric
Heating Forced Air
Cooling Central A/C
Fireplaces Number 1
Fireplace Y
Heat Source Propane - Leased
Exterior
Water Access N
Accessibility None
Garage N
Building
Story 1.5
Foundation Other
Sewer On Site Septic
Water Well
Architectural Style Cape Cod
Level or Stories 1.5
Additional Building Above Grade, Below Grade
New Construction N
Schools
School District Central Bucks
Others
Senior Community No
Tax ID 06-008-046
Ownership Fee Simple
SqFt Source Assessor
Acceptable Financing Cash, Conventional, FHA, VA
Listing Terms Cash, Conventional, FHA, VA
Financing Cash,Conventional,FHA,VA
Special Listing Condition Standard
Read Less
Want to know what your home might be worth? Contact us for a FREE valuation!

Our team is ready to help you sell your home for the highest possible price ASAP






